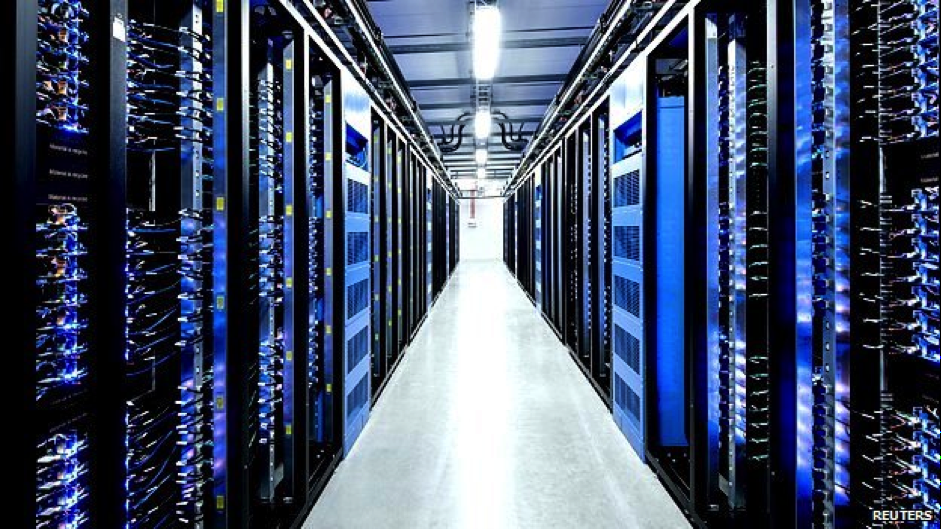Designing the ideal all-purpose computer room can initially feel like an intimidating endeavour. There are numerous considerations to take into account to ensure that every aspect of your dream build is fulfilled. We’re here to highlight several necessary aspects of the design process to ensure that your expectations come to fruition and to help you understand what to prioritise.

- Square Footage
What sort of size do you have to work with? Are you providing a data centre for a hugely expansive office space or are you creating a diminutive working room for a small team? The size of the room available will naturally cause you to make some considerations. Fortunately, regardless of the size of the room, you can still cultivate the ideal all-purpose build by utilising the space and positioning things appropriately. In the case of space, less is not more; you’ll want as much room as you can get. Remember planning permission is required if changes need to be made to the exterior of the building.
- Space
Similarly to size, you need to consider the space available to you. Is the room large or small? How is it shaped? Do you have a lot of room to manoeuvre or is the room quite svelte and tight? You can then be sure than the models and equipment you use are ideally suited for the space the room provides.
- Positioning
How you want equipment to be positioned can have an immediate impact on how accessible and conveniently placed everything is. You want to be able to manoeuvre the room freely.
- Air Conditioning and heating
Data centres can be furnaces in summer and feel like venturing into icy expanses in winter. Air conditioning and heating can help the room feel inhabitable and hospitable as well as keep equipment cool and prevent overheating. Your data centre will need to be cooler than the rest of your working environment.
- Lighting
Incorrect lighting can make working with servers all day a horrendous experience. Selecting the appropriate lighting whilst also factoring in natural light, the positioning of your building and the climate and seasonal changes of your location will help you make the correct choice.
- Clean Floor
You’ll want a clear floor to ensure that people can walk around with tripping and to ensure that everyone has access to fire exits, toilets, meeting rooms and the building’s entrance. Keeping a clean floor maximises the safety and efficiency of your build.
- Aesthetic Appeal
Having a fully functional, practical room is essential but you’ll also want the room to suit the aesthetic appeal of your brand or company identity. How you choose to design the room can play into representing your professional body.




